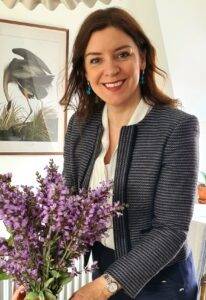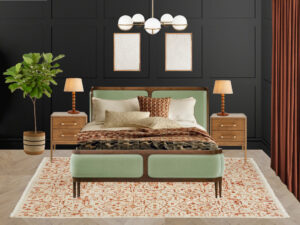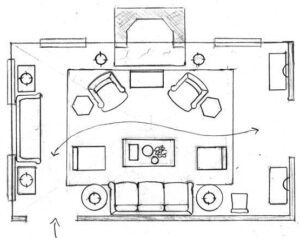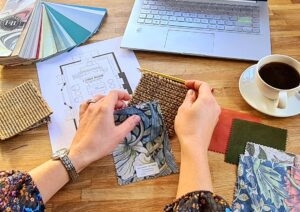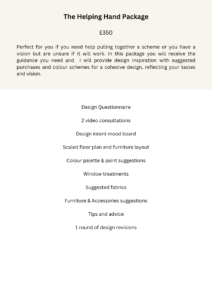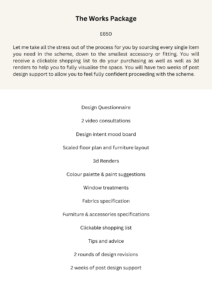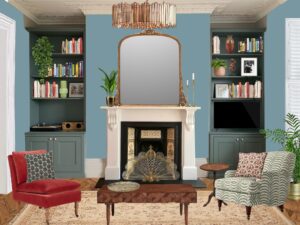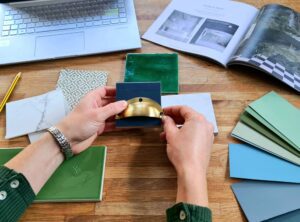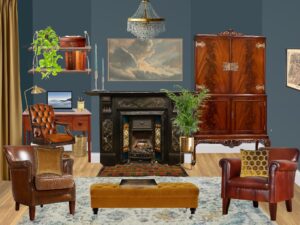How I can help
Pre-Construction Design – We will identify the key requirements of your new space and communicate them to your architect or builder. Spatial Planning – We will make sure that the layout is perfectly zoned with no wasted space. Everything will fit perfectly and be in proportion. Finishes Selection – Stylish and functional finishes for every surface – including paint, wall, fabrics, flooring, hardware and wallpaper. Furnishings Selection – Beautiful and comfortable selection of furnishings, which suit your taste. Bespoke joinery design – Custom designs for storage, bookshelves, media units and seating. Lighting Design – Every aspect of your lighting planned. Selection of beautiful lights and switches. Window Treatment Design – Designs for blinds, shutters and curtains. Bespoke joinery design – Designs for storage, bookshelves, seating and media units. Project Coordination – Overseeing ordering, installation and specialist trades to ensure your project is efficiently run. Styling – The final touches and details to complete and personalise your home. 